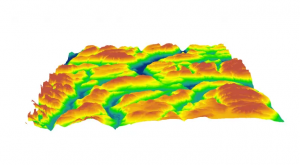As-Built Drawings in CAD
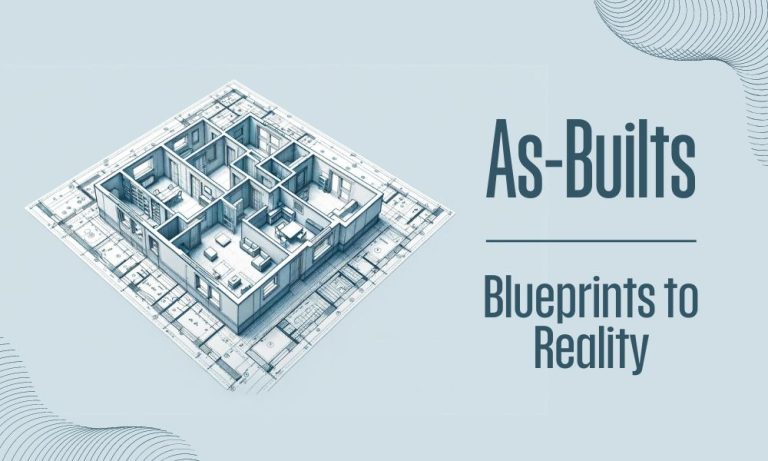
DEFINITION:
As-Built Drawings are the final set of drawings that show exactly how a building or structure was built, using Computer-Aided Design (CAD) software.
What Is an As-Built Drawing?
As-built drawings are like a diary of a building. They show every detail during construction until completion. They’re the final snapshot, capturing how a project turned from design to reality. Without them, future changes or repairs can be a bit of a guessing game.
What Is the Difference Between Design Plans vs As-Built?
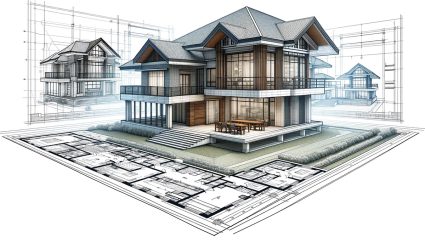
Design plans are the initial blueprint that outlines how a building is intended to be constructed. They act as the architect’s and engineer’s vision. It maps out every detail before any work begins. This includes aesthetics, functionality, and compliance with regulations.
As-builts, on the other hand, document the building as it actually exists after construction is completed. They account for any deviations from the original design plans. Whether it’s due to unforeseen obstacles, it showcases the final product with any unexpected changes.
While design plans are aspirational, as-builts capture the reality of the project’s execution. If the planned material wasn’t available, the as-built plans would show what the construction crews used instead. Essentially, as-builts provide a real-world snapshot of the building.
Why Are As-Builts Important?
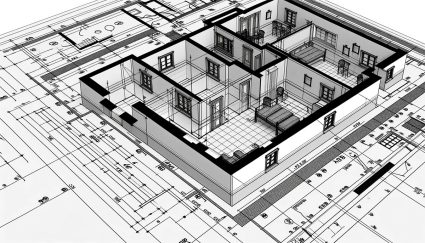
Imagine trying to solve a puzzle without all the pieces. That’s what working on a building without as-builts is like. These documents are a must-have so everyone knows what’s where.
For example, knowing where electrical lines are can prevent accidents during repairs. As-builts are like a building’s instruction manual. They make managing, fixing, and upgrading buildings easier and safer.
In the future, construction as-builts can save time, money, and headaches. For instance, you can protect yourself in legal situations. Plus, if you ever want to sell the building, accurate as-built drawings prove what’s been done.
How Do You Create As-Builts?
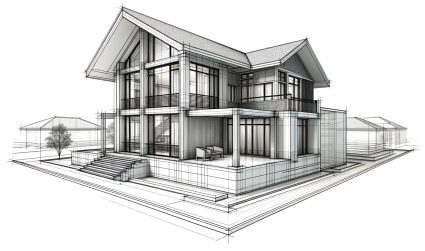
Whether it’s for floor plans or architectural drawings, creating as-builts starts during construction. First, workers take detailed notes and pictures of everything they build. They record where pipes, wires, and structural parts go.
Next, engineers use these notes and turn them into detailed drawings. It’s usually draftsmen who use computer-aided drafting (CAD) software like Autodesk. This step ensures everything matches the real building.
Sometimes, engineers use 3D scans of the building. This is a high-tech way to capture every detail. Finally, all this information is checked to make sure it’s right.
So, creating as-built floorplans is a careful process. It combines hands-on notes with technology. This makes sure the as-builts are a true copy of the building.
As-built construction in CAD
The key difference between design plans and as-builts lies in their purpose and timing.
Design plans guide the construction process. They illustrate what should be built. Whereas as-builts are produced after the fact, detailing what was actually built.
From construction teams to facility managers, this distinction is key for the building’s lifecycle. This is because it provides an understanding of the structure’s current state.







