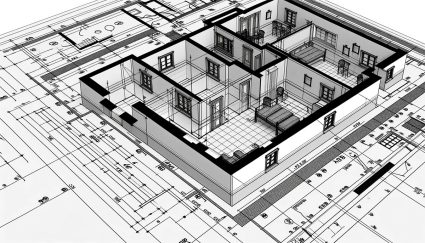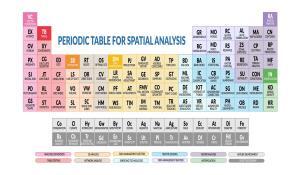BIM – Building Information Modeling

DEFINITION:
BIM (Building Information Management) is a smart way to plan, design, build, and manage buildings using digital models through a project’s lifecycle.
BIM – Building Information Modeling
BIM, or Building Information Modeling, is a smart way to design buildings. It creates virtual 3D models. These models have details about the building’s materials, spaces, and systems. BIM is for the entire lifecycle of a project.
So, BIM helps architects, engineers, and builders to see a building before it’s built. They can understand how different parts fit together and solve problems early on. This saves time and money.
Plus, anyone can use BIM from planning to demolition. All the information about your building is available at your fingertips.
What is a BIM model in construction?
A BIM model is like a digital twin of a building. Unlike traditional blueprints, a BIM model includes more than just shapes. It has detailed information about materials, structures, and systems. This means everything from the type of concrete for the foundation to the brand of lights in the ceiling is included.

Builders use BIM to see potential problems before they start building. For example, they can spot if a beam will block an air duct. This helps avoid costly fixes during construction. BIM also makes it easier to plan the construction process. Teams can see how their work fits together, which improves coordination.
As the building goes up, the BIM model updates with real-world changes. This keeps everyone on the same page. After construction, the model is useful for maintenance and renovations. So, a BIM model is not just a tool for building. It’s a resource for the entire lifecycle of a building.
NOTE
AEC stands for Architecture, Engineering, and Construction. BIM incorporates all aspects of AEC over the lifecycle of a building project.
What is the difference between CAD and BIM?
We use CAD, or Computer-Aided Design, and BIM in designing buildings. However, they’re quite different in how they work and what they offer.

CAD is like using digital paper and pencil. It lets designers create detailed 2D or 3D drawings of buildings. These drawings focus on the visual aspects, like how things fit together. CAD is great for detailed design work, like drafting the exact shape and size of parts of a building.
On the other hand, BIM goes beyond just drawing. It creates a 3D model that includes a lot of extra details. This information can be about materials, costs, and schedules. So, BIM models are not just about seeing how a building looks. They’re about understanding how it functions and is built.
While architects and engineers mostly use CAD for creating designs, BIM is used by the entire construction team. This includes architects, engineers, builders, and even facility managers. Because BIM includes so much detail, it helps everyone work together better.
Autodesk Revit
Revit is designed specifically to allow users to create detailed 3D models of buildings.
With Autodesk Revit, architects, engineers, and construction professionals can add layers of data to their designs. This data makes these models an important model throughout the construction process.
Revit stands out because team members can collaborate. Different professionals can work on the same model simultaneously. This ensures that updates are in real-time. This reduces errors and conflicts in the design and construction phases.
As a result, projects are completed with higher quality. RVT are proprietary files supported in Autodesk Revit. NWD, NWC, and NWF are also file types for Building Information Modelling. Check out our list of GIS formats for more information.
Building Information Modeling
BIM is a leap forward in the construction and design industries. As a digital representation, architects, engineers, and contractors collaborate together with BIM models
BIM includes all the physical and functional characteristics of the building. While data in a model defines the design elements, relationships are between model components. Owners can use BIM for building maintenance, asset tracking, and facility management.








